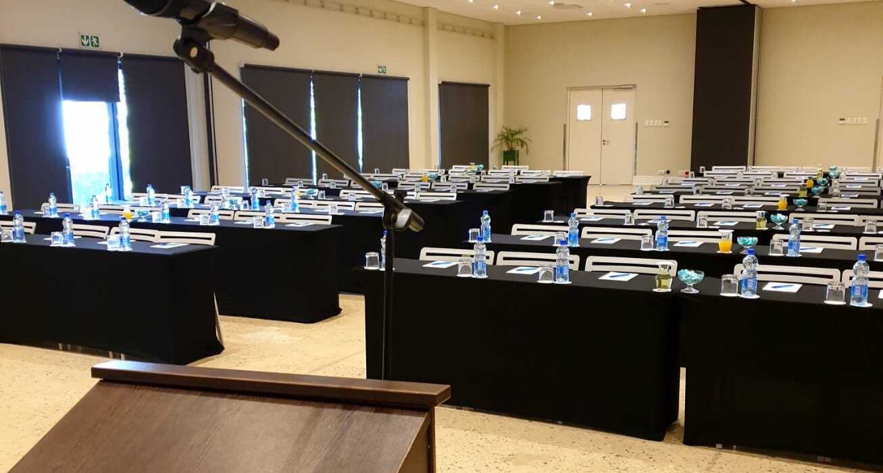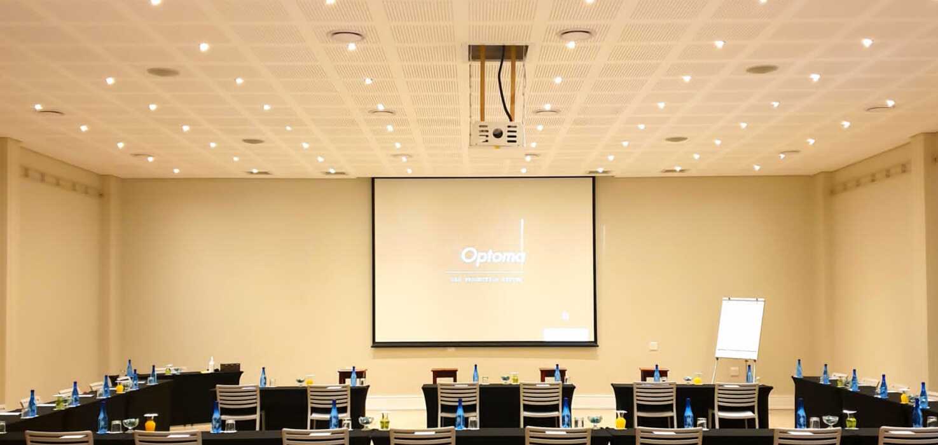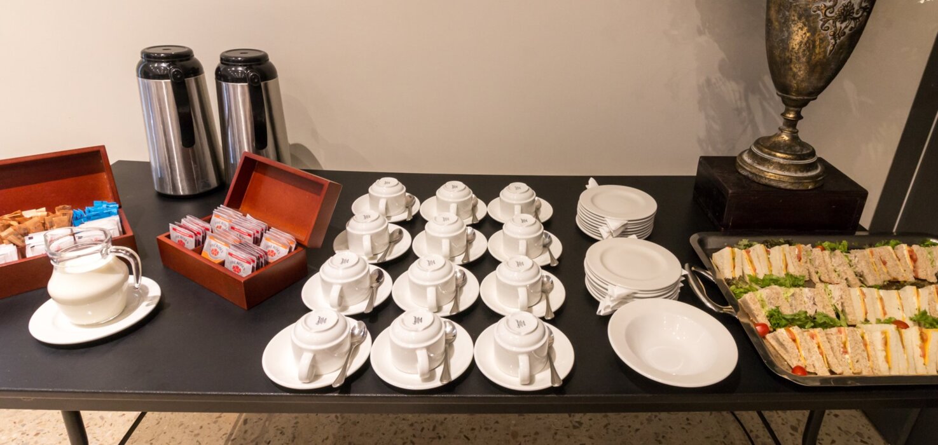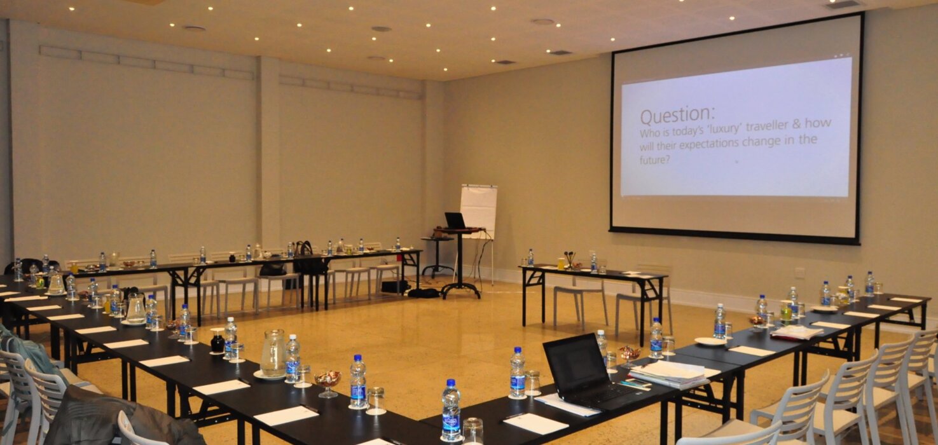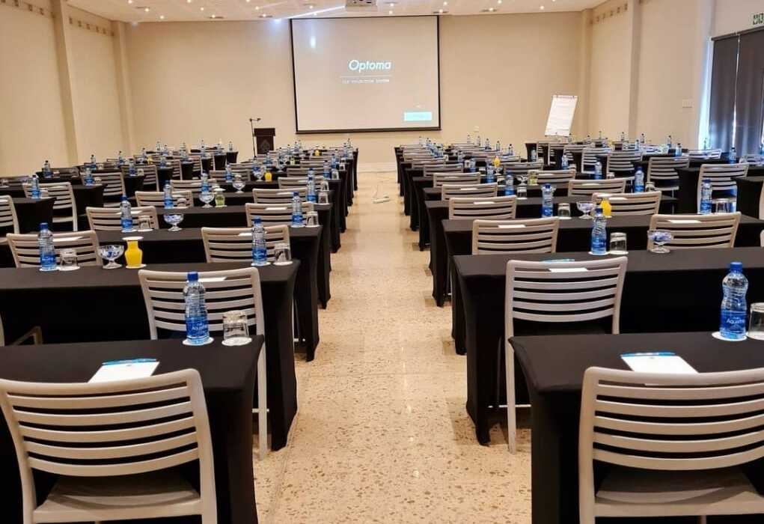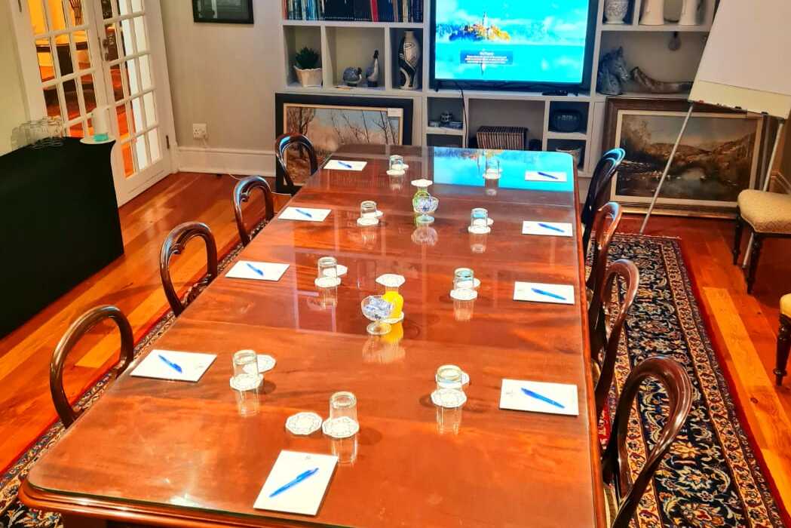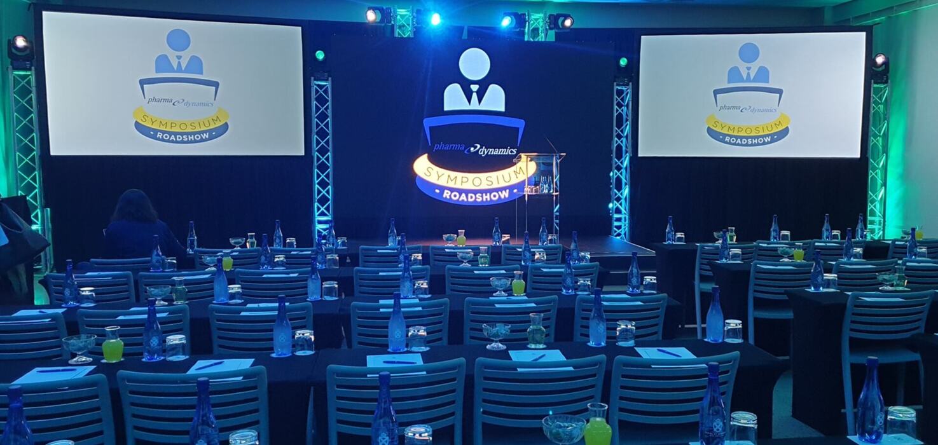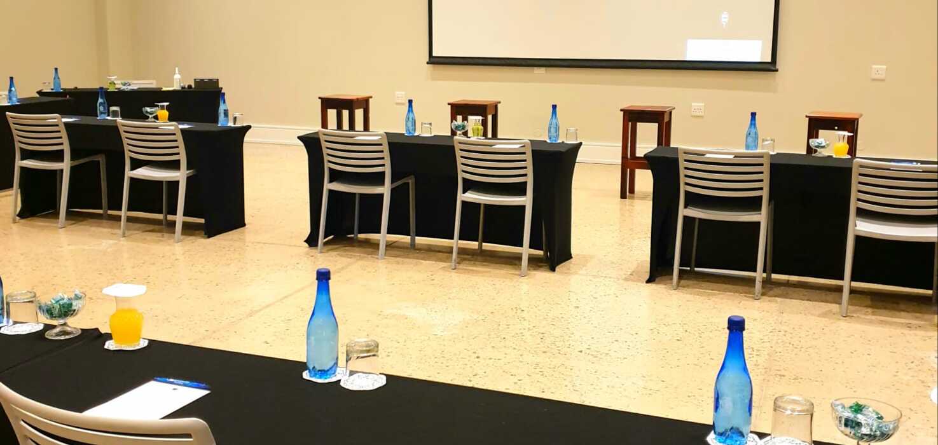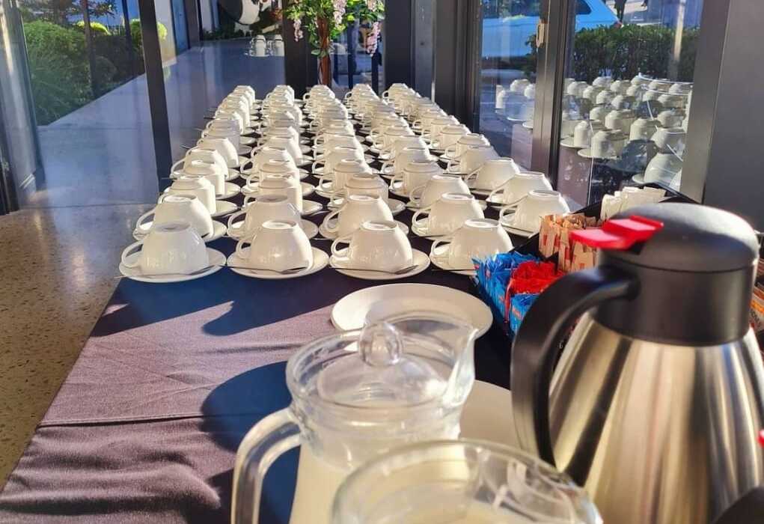The Royal St. Andrews Hotel boasts four events venues and offers the most technologically advanced conference facilities in Port Alfred.
Winter Conferencing Special 2025

Professional, personalised conferencing with our tradition of Gracious Hospitality.
Offering both traditional and contemporary world-class
conferencing and event infrastructure, the Royal St. Andrews
Hotel is your ideal venue of choice, fully equipped with
cutting-edge audio and visual equipment to assist you
in delivering your message.
Packages typically include the following:
Lunch – 3 Course Buffet for groups of more than 15 delegates and 3 Course Plated Menus for groups smaller than 15 delegates.
Bottled water, mints & cordials
Flip chart, Koki’s, notepads & pens
Venue with AV equipmentBreakaway rooms with advanced facilities are available on request.
Each of our venues is equipped with the following facilities:
Individual climate control, PA system, drop-down screen and wireless data
projector.
The Edinburgh | Argyll | The Sutherland | The Campbell |
| Venue Dimensions | Venue Dimensions | Venue Dimensions | Venue Dimensions |
| Width: 11 m | Width: 5.5 m | Width: 5.5 m | Width: 11 m |
| Length: 21 m | Length: 10.5 m | Length: 10.5 m | Length: 10.5 m |
| Height: 3.75 m | Height: 3.75 m | Height: 3.75 m | Height: 3.75 m |
| Area: 213 m2 | Area: 57.75 m2 | Area: 57.75 m2 | Area: 115.5 m2 |
| Seating | Seating | Seating | Seating |
| U-Shape: 80 | U-Shape: 18 | U-Shape: 18 | U-Shape: 34 |
| Cinema: 250 | Cinema: 40 | Cinema: 40 | Cinema: 100 |
| School Room: 160 | School Room: 30 | School Room: 30 | School Room: 60 |
| Buffet Setup (10 Seater Tables) | Buffet Setup (10 Seater Tables) | Buffet Setup (10 Seater Tables) | Buffet Setup (10 Seater Tables) |
| No Dance Floor: 160 | No Dance Floor: 40 | No Dance Floor: 40 | No Dance Floor:70 |
| Dance Floor: 150 | Dance Floor: 30 | Dance Floor: 30 | Dance Floor: 50 |
Write to us
If you have any questions or a reservation request, please don't hesitate to contact us using the form below.


